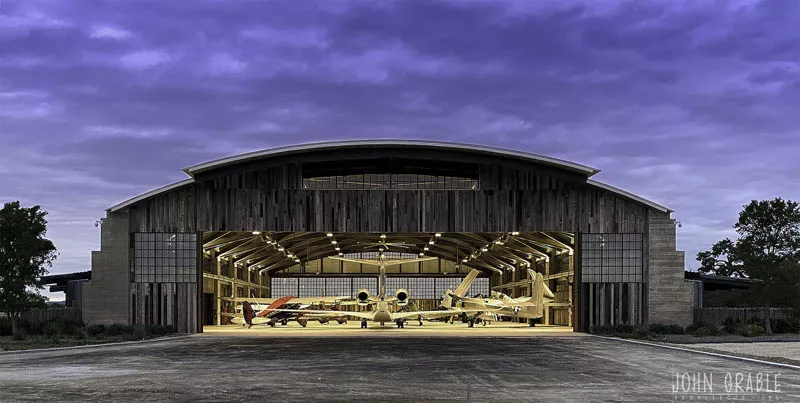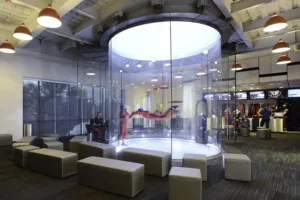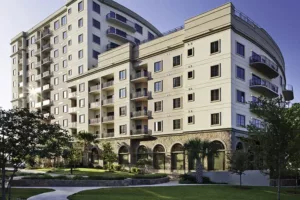Known for its rich history, beautiful sceneries, and gastronomic experiences, San Antonio welcomes a good number of tourists annually from across the state and beyond. San Antonio is also a known commercial and industrial hub for the oil and gas, aviation, military, and scientific and medical research sectors. The city’s vast land and stable weather make it a great location for these large-scale, yet sensitive operations. Manufacturing and warehousing in the city are booming because of its rich resources and relatively low costs. If you are a business owner and are thinking of expanding operations in San Antonio, we suggest you check out this list of the best industrial architects in San Antonio. These architecture firms can help you build an efficient and cost-effective industrial space that fits your company’s needs and mission. Through their vast experience in industrial design and construction, you can build the best site that matches your brand, helps you grow your business, and also fits in well with the San Antonio cityscape.
Acuform Architecture
17203 Jones Maltsberger Road, Suite 102, San Antonio, TX 78247
Acuform Architecture is a full-service firm offering architecture and engineering services for residential, commercial, and industrial projects in San Antonio and neighboring cities. The firm provides all the necessary stages in the construction process, from exceptional designs and quality documents to professional construction services. Living up to its name, the firm fits form to function based on clients’ needs, goals, and resources. From the initial meeting and planning stage up to completion and turnover, Acuform considers and works around client requirements in order to create the best design and construction solution within budget and schedule constraints. Its portfolio includes a wide range of projects across different sectors, all of which are unique and distinctly functional for its purpose and its users.
In designing industrial campuses and buildings, Acuform’s primary aim is to develop the most effective and efficient solution that addresses the company’s mission. The firm’s design and construction of Jupe Company’s San Antonio office warehouse is a remarkable example of its ability to deliver solutions for a wide range of construction challenges. Despite having multiple offices across the state, Jupe Company encountered several challenges in constructing an office warehouse on their San Antonio site. Acuform efficiently handled site planning and building design and prepared all relevant documents and permits from initial inspection up to project completion. The resulting office warehouse is an energy-efficient and cost-effective pre-engineered metal building that reflected the company’s image as an insulation contractor and blended in well with the arid San Antonio climate.
Stephen J. Kramer Architecture + Design
4733 Shavano Oak Drive, Suite 103, San Antonio, TX 78249
Established in 1988, Stephen J. Kramer Architecture + Design offers architectural design and construction services for commercial and industrial sites. Over the decades, the firm has completed a wide range of project types including veterinary clinics, restaurants and retail shops, dental and medical clinics, commercial offices, and office warehouses. The key to success in each of these design projects is the firm’s ability to listen to clients’ needs and transform them into a safe and efficient design solution. Throughout the construction process, the firm remains flexible, efficient, and organized to ensure successful, on-time, and within-budget project completion.
Kramer starts each project by listening to clients’ needs, goals, and capabilities so that they can collaborate towards creating a feasible project charter. Through careful planning and regular communication with the client and contractors, the firm delivers the best design solution and ensures customer satisfaction. In designing the warehouse for John Deere Landscapes, Kramer opted for a 5,000-square-foot warehouse with a pre-engineered metal frame and overhead doors at both ends. The design proved to be efficient as contractors and shippers could drive through the warehouse, load up products, and exit through the other end. Kramer’s design saves the business time, money, and human resources—and it’s all a direct result of the firm’s ability to understand the client’s needs and provide the optimal solution.
Open Studio Architecture
6122 De Zavala Road, San Antonio, TX 78249
Open Studio is an architecture firm specializing in retail, healthcare, commercial, and industrial architecture. Central to the firm’s outstanding work is its focus on building significant relationships with clients. Following this philosophy in each project, the Open Studio team creates a customized plan that fits the unique requirements of clients and their businesses. Drawing from its team’s diverse skills and capabilities, the firm offers architectural solutions that match clients’ goals and improve the project’s cost efficiency, sustainability, and marketability. Open Studio’s commitment to client satisfaction has earned it a strong reputation in the industry as a dependable firm that provides quality work with a cooperative spirit.
In each design and planning project, Open Studio emphasizes the importance of the outcome and the process towards reaching that outcome. Such attention to both process and result allows the firm to guarantee that the best design solution for the client is delivered in the most efficient and cost-effective manner. In Open Studio’s design of Aeria Luxury Interiors’s San Antonio office and showroom, the firm made sure to incorporate architectural materials and elements that appeal to the client’s sophisticated clientele. The predominantly white hues with dark accents and modern furniture create a sense of affluence that perfectly matches the client’s customers. Large windows and open spaces mimic the elegant, palatial feel of a luxury jet. The overall design proves efficient as an office and showroom while also embodying the brand’s image of luxury and opulence.
John Grable Architects
222 Austin Highway, Suite #1, San Antonio, TX 78209
John Grable Architects is an architecture firm that caters to residential, commercial, and industrial sector clients. It provides design, planning, and construction services, as well as concept design development and historic preservation research. Committed to expressing the human experience through architecture, the firm integrates the personalities, goals, and mission of its clients into each project. Each home and office represent its residents; each shop, restaurant, and industrial site embodies the business’s brand and objectives. Founder and principal John Grable has a passion for the synergy between people, the built environment, and nature. Building on existing traditions and guided by each client’s goals, John Grable and his team shape the architectural environment through a blend of art, science, and sustainability.
John Grable Architects balances history, function, beauty, and sustainability in designing and planning construction projects. For the Ghost Hangar in Texas Hill Country, the firm carefully planned and designed the site to ensure that it exhibits the history it aims to present while minimizing its impact on the architectural landscape. The hangar is a 120-foot-tall and 32,000-square-foot structure housing a living collection of vintage WWII-era aircraft. In designing the hangar, John Grable Architects used a rigid steel frame in a Quonset hut structure to create a longer rather than wider span that is reminiscent of the World War II era. The use of steel roof structure, board-formed concrete buttresses, and reclaimed barnwood siding safeguards structural stability, durability, and sustainability. The overall design of the hangar represents the war era and provides a venue for its story to be told to future generations.
RVK Architects
745 E Mulberry Avenue, Suite 601, San Antonio, TX 78212
Established in 1971, RVK Architects has become a leader in interior design and architecture around San Antonio and across the state. The firm offers intelligent, efficient, and sustainable designs of residential, commercial, and industrial spaces for public and private clients. Beyond architectural soundness and safety, RVK delivers design solutions that positively impact people, communities, and the environment. Its greatest strength is its people who—with their diverse skill sets, experiences, and expertise—create design solutions to a variety of challenges and problems. The team’s combined knowledge in architecture, landscape architecture, interior design, and sustainability enables the firm to provide integrated solutions to clients’ needs and goals.
In designing industrial sites and campuses, RVK integrates architectural stability, sustainability, and process efficiency to ensure cost-effectiveness and durability. Each design is carefully planned to facilitate lean manufacturing, storage, and transportation while also allowing room for potential growth and expansion. The firm’s design of this high wing hangar in San Antonio optimizes the 42,910-square-foot lot to maximize resource use and improve sustainability. The hangar has more than enough space for the current fleet and possible future additions. Adequate space is allotted for operations and maintenance work as well as meeting and conference rooms. The façade uses a combination of traditional and contemporary elements to improve efficiency while exhibiting the locale’s character and history. The entire project speaks of the firm’s ability to address challenges in all aspects of design and deliver enduring solutions that improve the lives of people, the community, and the environment.


