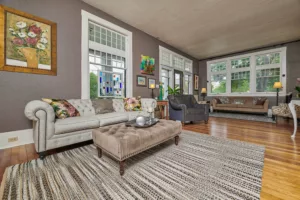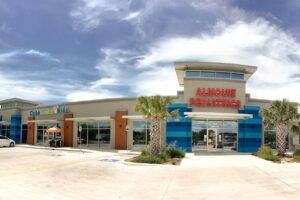In the city of San Antonio, Texas, interior architects offer a perfect opportunity to transform your dream spaces into reality. With their deep understanding of the local culture and architecture, they seamlessly blend your vision with the city’s unique charm, whether they are working on creatively crafted offices or contemporary kitchens. With the right team by your side, you can confidently embark on your interior design journey, knowing that your space will be transformed with precision, care, and the essence of San Antonio.
RVK Architecture
2002 N. Saint Mary’s St., San Antonio, TX 78212
RVK Architecture is a prominent firm based in San Antonio, offering expertise in architecture, interior design, and landscape architecture for both public and private clients. At RVK, the seamless integration of these three disciplines yields high-performing design solutions that consistently surpass clients’ needs. The firm’s family-oriented approach to business, led by nine principals and supported by over 45 professional employees, reflects its core values of honesty, integrity, service, and trusted collaboration. With 50 years of experience and an impressive portfolio spanning 11 market sectors, RVK holds the distinction of being the largest architecture firm in San Antonio that is certified as a Woman-Owned Business Enterprise (WBE).
RVK’s holistic approach, encompassing connection, process, creativity, and relationship, shines through in every project it undertakes. The company is committed to providing clients with a professional, multidisciplinary team that oversees projects from start to finish, ensuring exceptional results. This approach has led to many successful projects, including the Holt Companies Corporate Headquarters, which is a LEED Gold-certified building with administrative and financial offices, training facilities, a spacious break room, and a fitness center. Inside, a striking two-story entry lobby adds to the building’s grandeur, accessed by elevators and an open stair in the employee lobby. Fire stairs provide access to all floors and the roof deck, showcasing the firm’s meticulous attention to both design and functionality.
Dado Group, LLC
500 Sixth St., San Antonio, TX 78215
Dado Group, LLC offers comprehensive architectural design and construction services, rooted in a profound appreciation for natural materials and simple lines that reflect the region’s building traditions. The firm’s expertise results in comfortable, purposeful, and fitting architecture for both commercial and residential projects of diverse scopes and budgets. The experienced team follows a design-centered approach supported by meticulous project management, ensuring seamless project guidance from concept to completion. Leading this team includes Principal and Project Architect Kristin Wiese Hefty, a LEED AP and a member of prestigious organizations like the AIA and Urban Land Institute (ULI). Clay Hefty, the principal and construction manager, brings over 15 years of extensive experience in large project implementation, accounting, and audit, ensuring efficient communication and cost management throughout the process.
A striking example of Dado Group’s skill is its transformation of a century-old historic home within the Pearl Brewery project for Silver Ventures. The ingenious conversion turned the structure into a modern, upscale barbecue restaurant and brew pub, flawlessly blending past and present. This project exemplifies its ability to breathe new life into spaces while preserving their historical charm.
Alta Architects, Inc.
723 South Flores St., San Antonio, TX 78204
Founded in 1927, Alta Architects has made an impact with its designs and spaces. As one of the largest minority-owned design firms in the state, it has an intentional approach to interpreting clients’ visions through a fusion of design, art, and culture. With a vibrant regional style, its diverse portfolio spans corporate, governmental, institutional, mixed-use development, multi-family housing, and educational projects, earning it over 158 juried awards in its 96-year architectural legacy. This has occurred under the leadership of Geof Edwards, the chief executive officer and an award-winning designer known for his cultural approach to architectural design, which has contributed to the firm’s continued success over his 29-year tenure. As an AIA member, he remains dedicated to delivering exceptional design solutions.
A prime example of Alta Architects’ work is the new San Antonio offices of Strasburger Price, situated in the LEED Silver certified Bakery Building on Broadway. The offices boast a stunning Conference Center with flexible meeting spaces, inviting waiting areas, and custom-designed fret patterns inspired by the building’s exterior. Flooded with natural light, the interior features thoughtful design elements such as Cherry veneer doors, anodized aluminum frames, and stained concrete floors. The breakroom preserves the historic character of the ButterKrust Bakery with original clay block walls and steel roof structures, adorned with colorful Mexican cement tiles.
MSA Architecture + Interiors
16719 Huebner Rd., Bldg. 3, Suite 301, San Antonio, TX 78248
MSA Architecture + Interiors is an esteemed, customer-focused company that is driven by its passion for providing complete solutions to its clients. It also has a drive for developing long-term client-company connections, as it believes that forging a personal connection with clients is a critical factor in working on their projects. Hence, the firm consistently exceeds client expectations with each project. This has led to it receiving awards such as the People’s Choice Award and President’s Award.
Bee’s Neez Cones & Coffee is an outstanding representative of MSA’s diverse portfolio of projects. Nestled in the Stone Canyon Crossing Shopping Center, this charming first-generation space houses an imaginative ice cream shop. With a whimsical touch, customers stroll across a gold glitter floor to indulge in delightful treats like spaghetti and meatballs ice cream. Perfect for the young and young at heart, this parlor promises a playful experience for all ages.
Fisher Heck Architects
915 South Saint Marys St., San Antonio, TX 78205
Fisher Heck Architects is a renowned design firm located in San Antonio, Texas. With more than 30 years of experience, the firm is recognized for its expertise in religious buildings, historic preservation, higher education projects, civic and urban development, adaptive reuse, commercial buildings, museums, interiors, and residential projects. The firm is certified as a Small Business Enterprise and is an active member of several local, regional, and national organizations, such as the AIA, Texas Society of Architects, and Partners for Sacred Places.
The firm’s approach to projects is based on listening and clear communication, and the firm encourages participation and collaboration throughout the process. The firm also utilizes 3D software and Building Information Modeling (BIM) to effectively communicate designs to clients and colleagues. Fisher Heck Architects also believes in context-sensitive and sustainable design that respects the natural features of the land and surrounding entities. The firm’s goal is to understand the deeper meaning of what its clients want and need beyond just the numbers. By listening intently to its clients, the firm creates custom designs that are tailored to meet their unique needs and objectives. One such example is the Fisher Heck’s Whisper Path House, which features a design with two living areas and an isolated kitchen, merging into a single open-concept living-kitchen-dining room. The new kitchen features a massive 14-foot island, custom cabinets, and a separate dishwashing area overlooking the lush backyard. The spacious living room extends with folding glass doors opening to an adjacent covered patio.
Adapt Architecture & Construction, LLC
1826 McCullough Ave., San Antonio, TX 78212
ADAPT was founded in 2013 by experienced architects Peter DeWitt and Morgan Penix. Driven by their passion for design and architecture, they aimed to create a firm that simplifies the often complex process of bringing dream spaces to life. ADAPT’s process is not just about crafting a design and handing it off; instead, it offers a comprehensive approach where they are your entire team, guiding the project from the initial concept to the final construction. With a focus on efficiency and seamlessness, ADAPT has evolved into a virtual “one stop shop,” ensuring a smooth and timely journey in realizing your ideal home and spaces.
Peter DeWitt, a principal at ADAPT, boasts a remarkable 27-year career in architecture, having graduated from the University of Wisconsin with a degree in Architecture. Morgan Penix, another principal, brings extensive expertise in architectural design, holding a Masters in Architecture from Texas Tech University. Together, they lead a dedicated team committed to delivering exceptional results and making the design and construction process a stress-free experience for their clients.


